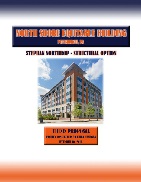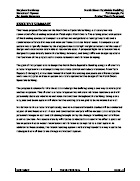| |
Structural Depth
(Alternate structural system designed as a one way concrete joist and beam system)
The goal of this project is to redesign the North Shore Equitable Building using an alternative structural system in an attempt to improve noise control as well as maintaining the existing grid layout. From Tech Reports 1 through 3, it was determined that both the existing composite steel frame system and a one way joist and beam system are viable options for the design of the North Shore Equitable building.
The proposed solution for this thesis is to redesign the building using a one way concrete joist and beam system. This alternate structural system has inherent vibration resistance and will potentially decrease vibrations and noise transmission throughout the building. Using a one way joist and beam system will allow for the existing column grid to be maintained as well.
Breadth #1: Acoustics
An acoustics study will be conducted since noise reduction is a key design factor due to the proposed transit line passing below the building. STC and noise reduction values will be investigated for both the existing composite steel floor system and the proposed joist and beam system. The concrete joist and beam system is expected to be more effective at reducing noise levels in the building and should also have better vibration control than the composite steel system.
Breadth #2: Construction
Since the proposed solution for this thesis involves changing the predominate building material from steel to concrete, a new construction schedule and cost estimate will need to be developed. These new estimates will then be compared to the original schedule and cost information. Construction of the new structural system is expected to be easier than the existing system due to faster lead times and simpler connections. Also, the cost is expected to decrease due to reduced floor heights.
Original Proposal
Submitted: December 10th, 2010
| |
 |
|
 |
|
| |
Thesis Proposal |
|
Executive Summary |
|
Revised Proposal
Submitted: April 3rd, 2011
| |
|
|
|
|
| |
Revised Proposal |
|
Revised Summary |
|
To view a copy of either the entire proposals or just the executive summaries, please click on the images above.
|
|
|

